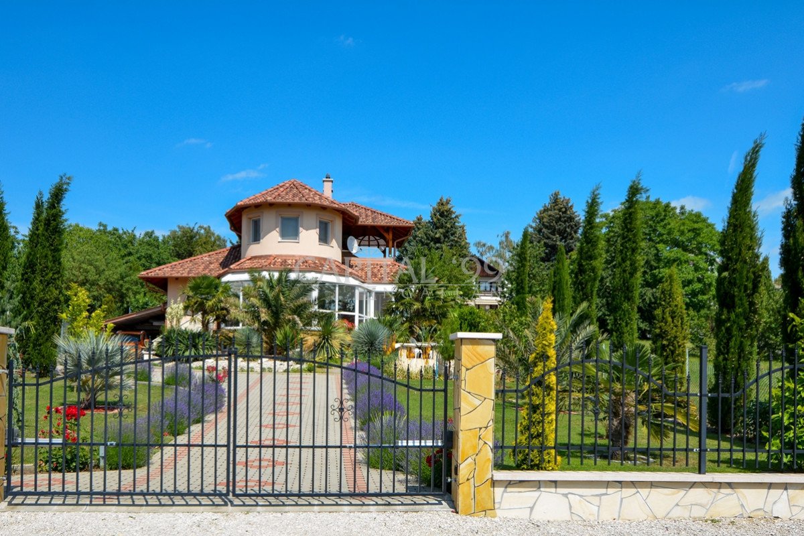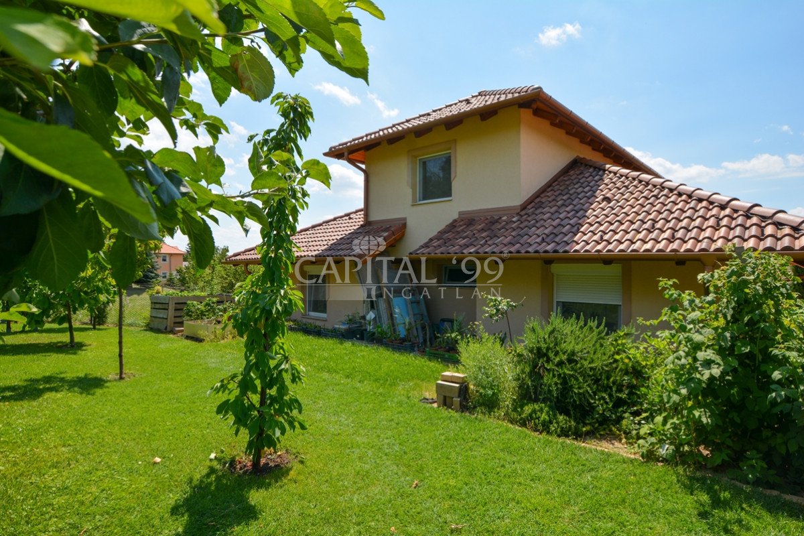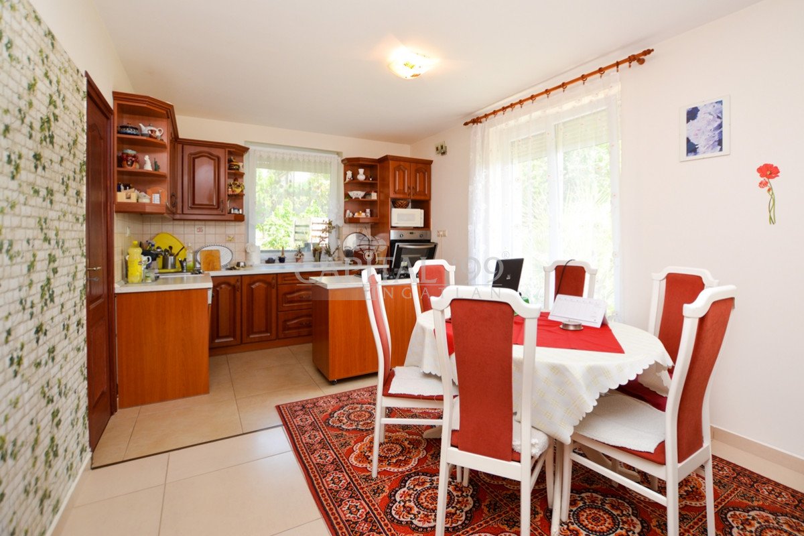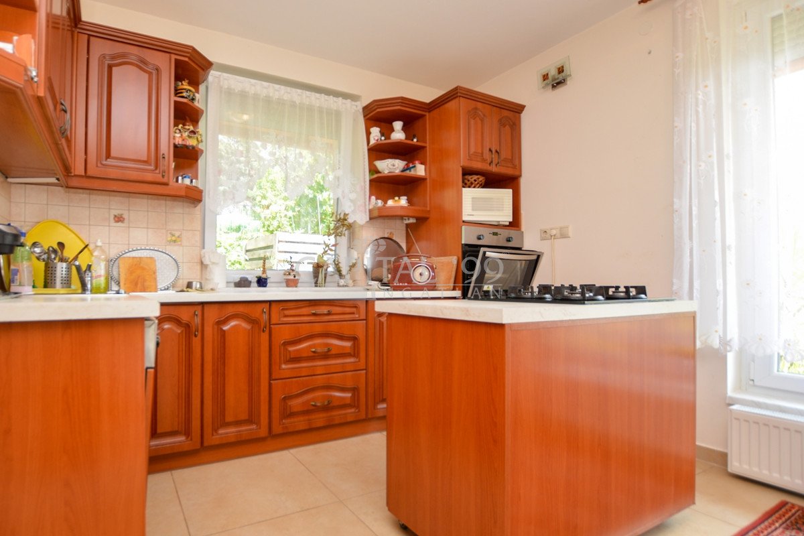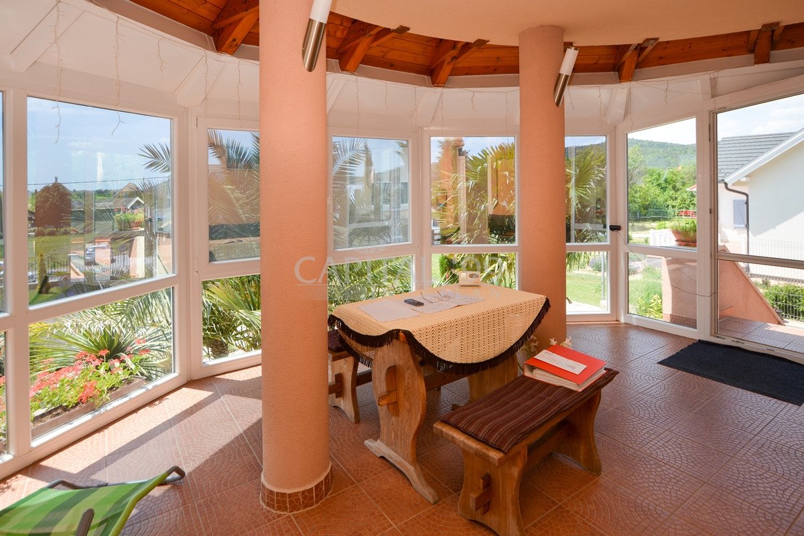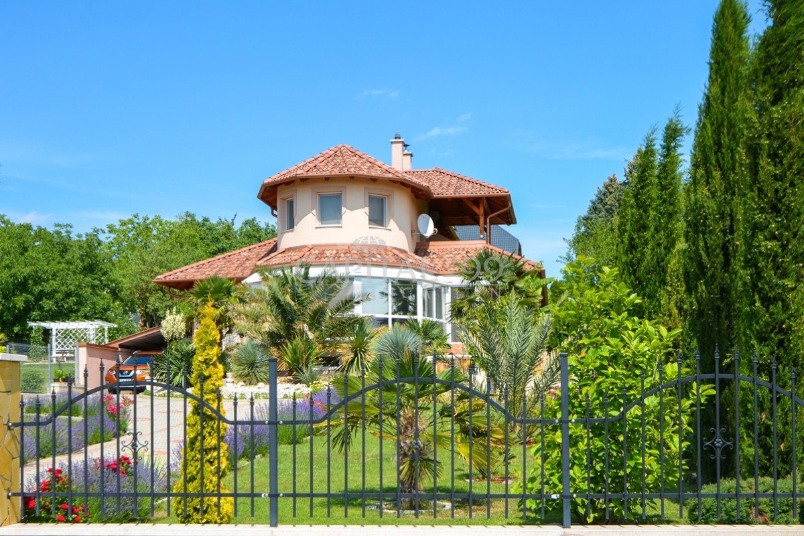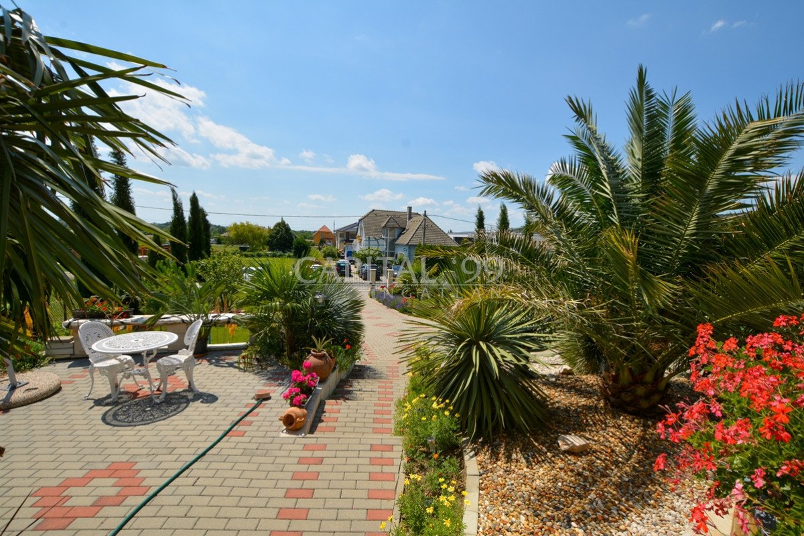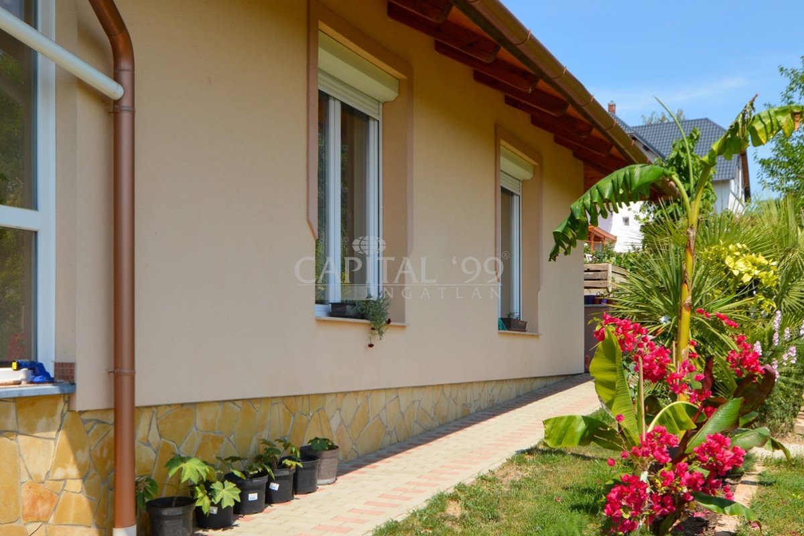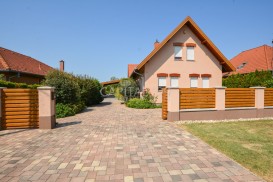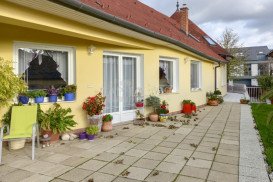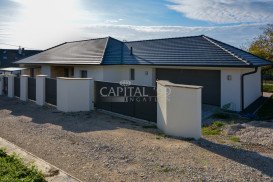Звоните нам в рабочее время:
8:00 - 17:00 (пон--пят.) и 9:00 - 12:00 (суб.)
Во внерабочее время оставьте ваше сообщение на автоответчике
Мы позвоним Вам завтра!
Дата запроса
Вместе с нашими специалистами лично посмотрите недвижимость
Семейный особняк — 3956
Код: 3956Silently located detached house in excellent condition by the northern shore of Lake Balaton only 900 m from the Lake is for sale. The house comprises two separate dwelling units. The separate attic floor unit is accessible through a separate staircase. This upstairs unit comes with a nice south-west facing terrace with panoramic view. The dwelling unit downstairs is endowed with a spacious conservatory. The house is very lovingly tended, it is in an excellent condition. The house comes with a nicely maintained, stunning garden, planted with bearing fruit trees, with mediterranean plant varieties, with vineyard, and with blooming flowers. This is a nice find with an excellent price-value ratio! A real value for your money!
Данные
- Год постройки
- 2017
- Год капитального ремонта
- -
- Количество комнат
- 4
- Количество спален
- 2
- Количество ванных комнат
- 2
- Площадь земельного участка
- 942 m²
- Общая площадь
- 217 m²
- Жилая площадь
- 153 m²
- етаж
- 3
- Класс энергопотребления
- -
Характеристика
Описание
The property is situated in a popular holiday resort 6 km from Keszthely. There is a beautiful view of the Szigliget Bay from the belvedere of the settlement. The village is famous for the old wine-press houses on its vineyards and its Roman Catholic church, which was built in classical style. The Driving Range golf course situated in unique surroundings, was opened in 2009. The Balaton Highlands Natural Park is situated between the settlement and Balatonederics. There are confectioneries, nice restaurants, guest houses and wine cellars in the settlement. Many events and programs await the visitors from early spring to late autumn.
Layout:
Cellar 30.00 sqm.
Ground floor: sitting room + kitchen + dining room 32.40 sqm, corridor 8.11 sqm, storage room 2.30 sqm, larder 5.40 sqm, hall 4.57 sqm, toilet 1.62 sqm, bedroom 13.44 sqm, walk-in wardrobe 3.60 sqm, corridor 1.98 sqm, bathroom + toilet 8.96 sqm, conservatory 34.78 sqm, roofed car park 23.94 sqm.
Atti floor: living room 15.89 sqm, kitchen 7.12 sqm, bathroom + toilet 4.25 sqm, bedroom 8.28 sqm, roofed terrace 10.35 sqm.
Fixtures:
The property is connected to the electricity, gas, water and drainage main system. Internet, tv-aerials, cable tv, alarm system are installed.
Heating system: gas central heating, fireplace.
Plastic windows with insulating panes, fitted with roller blinds.
Floor coatings: laminate, ceramic tiles.
The garden is endowed by a well.
The lot is fenced-off.
The data are based solely on the information given to us by our client.
We do not take any responsibility for the completeness, correctness or timeliness of the data. We reserve the rights of price alteration, data modification and meantime sale.
Цены
| 159.000.000 Ft | 405.612 € | 441.666 $ | 39.750.000 ₽ |
