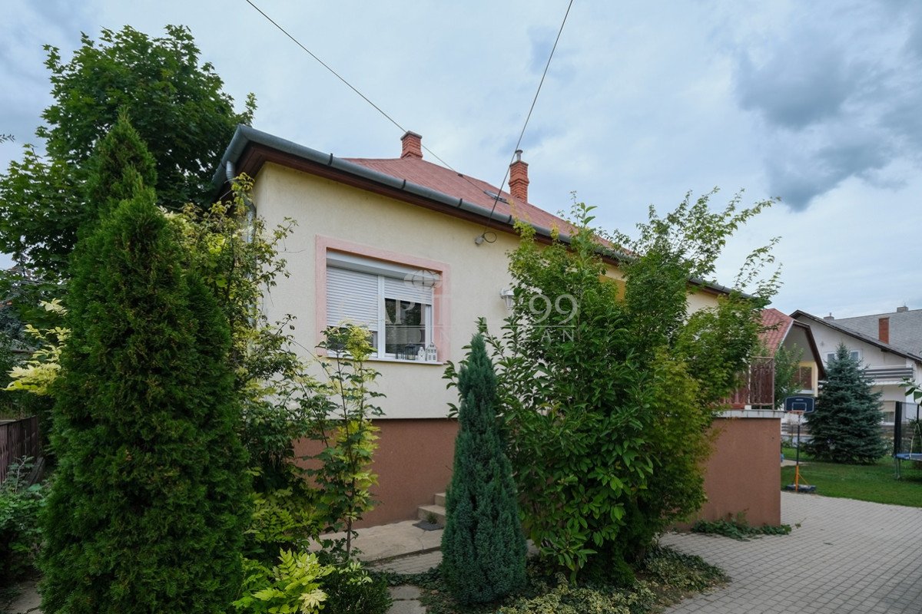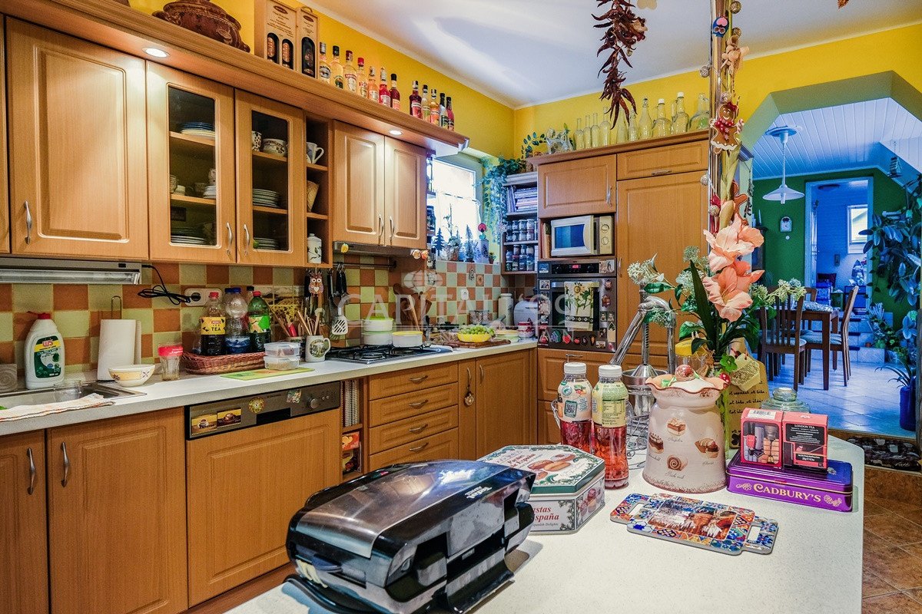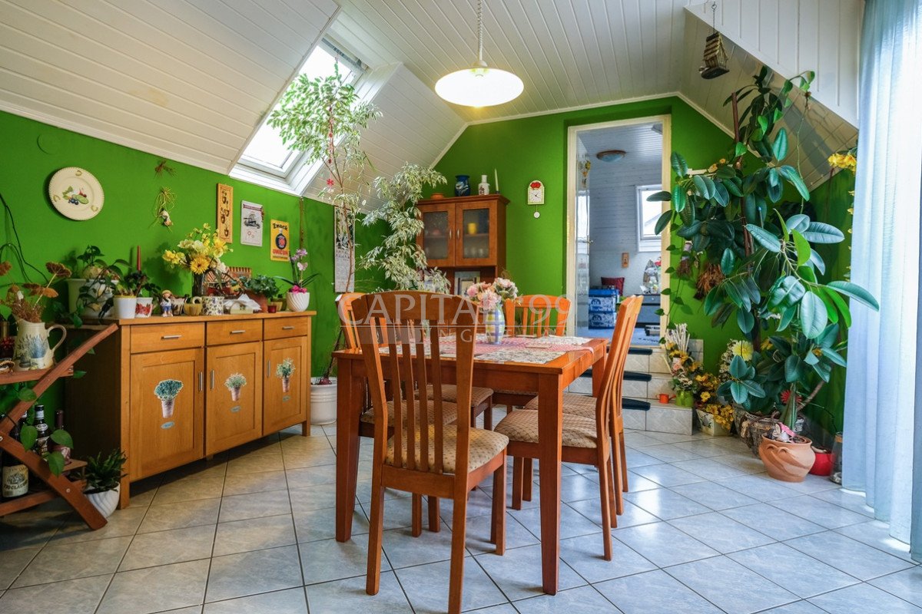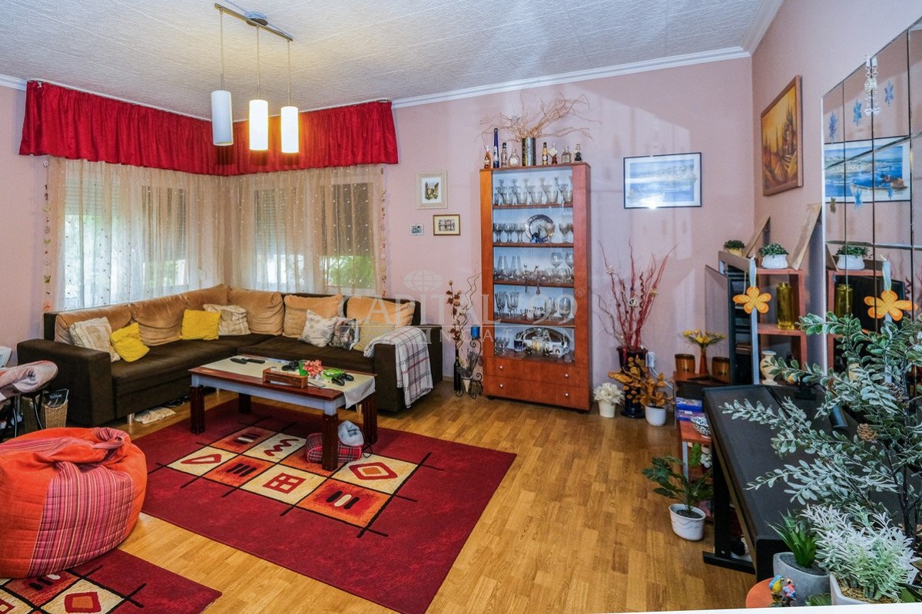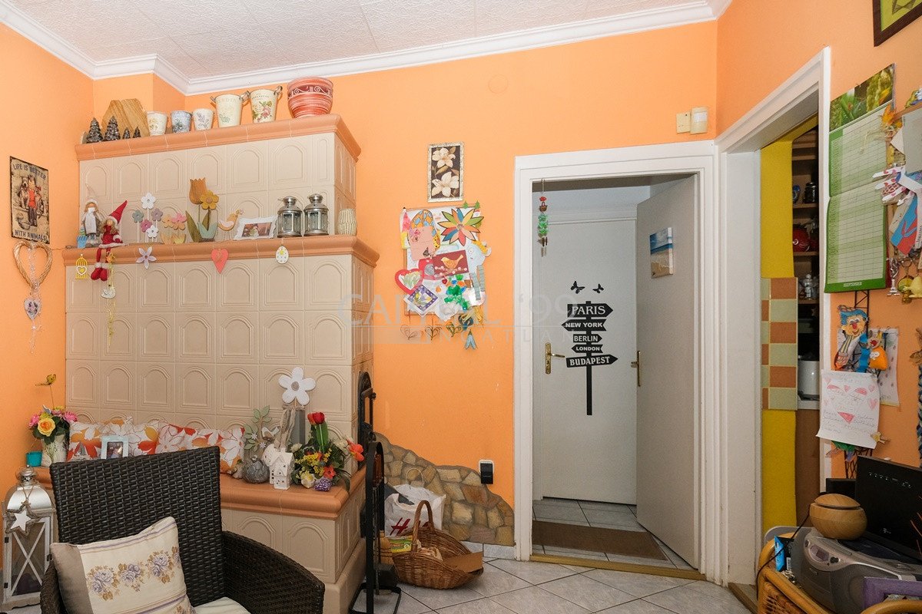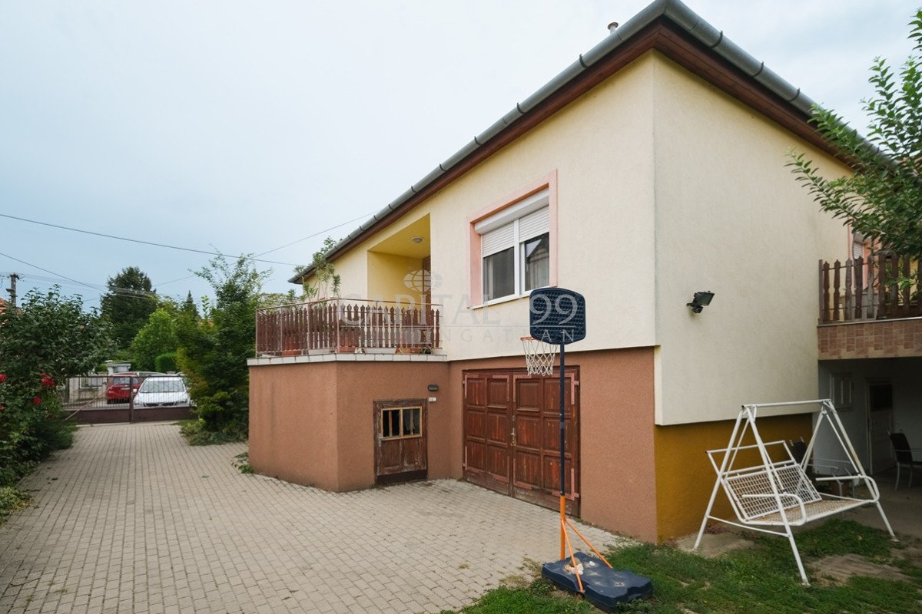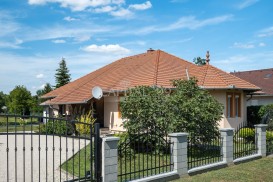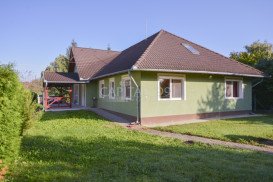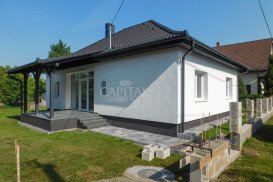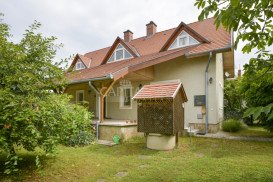Звоните нам в рабочее время:
8:00 - 17:00 (пон--пят.) и 9:00 - 12:00 (суб.)
Во внерабочее время оставьте ваше сообщение на автоответчике
Мы позвоним Вам завтра!
Дата запроса
Вместе с нашими специалистами лично посмотрите недвижимость
Семейный особняк — 4003
Код: 4003Detached house in a silent, calm street without transit traffic favourably located in Keszthely is for sale. The location of the property within the town is higly advantageous. All the neccessary infrastructure: school, kindergarten, shopping facilities are within 5-10 walking minutes. The beach of the Lake Balaton is only approx. 1 km away. The house was built in 1970, it was enlarged in 1997, and it was modernised in 2009 (new windows and doors were built in, the heating system was modernised, the facade was insulated). The house is heated at the moment by a gas boiler and by a well-functioning, fire-burning water-heating tile stove of a big size. This house can be the perfect home of a big family with many children.
Данные
- Год постройки
- 1970
- Год капитального ремонта
- 2009
- Количество комнат
- 6
- Количество спален
- 5
- Количество ванных комнат
- 2
- Площадь земельного участка
- 696 m²
- Общая площадь
- 267 m²
- Жилая площадь
- 155 m²
- етаж
- 1
- Класс энергопотребления
- -
Характеристика
Описание
The house is situated in Keszthely, which is a town with approximately 25000 residents. It is the commercial, economic and cultural centre of the region with numerous tourist attractions (Festetics Palace, Balaton Museum). The Balaton offers apart from swimming other sport (sailing, fishing, etc.) and entertainment facilities in the summer months. Hévíz is 6 km from the settlement, where the largest natural thermal lake of Europe is situated, which is suitable for outdoor swimming all year round. There is a highly developed medical centre built on the lake, where patients suffering from locomotor disorders are successfully healed. It also provides physical and spiritual relaxation. There are hospitals, pharmacies, post offices, restaurants, shops and petrol stations in the settlement.
Layout:
Habitable floor area 154.20 sqm: sitting room 21.95 sqm, bedroom 22.49 sqm, hall 19.84 sqm, toilet 0.60 sqm, bathroom 5.58 sqm, bedroom 15.29 sqm, bedroom 8.93 sqm, kitchen 13.40 sqm, dining room 15.54 sqm, bedroom 15.90 sqm, bathroom 3.63 sqm, bedroom 11.05 sqm.
Terrace 8.28 sqm, garage 19.00 sqm, garage 33.90 sqm, storage room 14.70 sqm, utility room 16.90 sqm, balcony 6.30 sqm, terrace 14.10 sqm.
Fixtures:
The property is connected to the electricity, gas, water and drainage main systems. Internet, cable-tv, tv-aerials, alarm system are also installed.
Heating system: gas central heating, water-heating tile stove.
Plastic windows with insulated panes, fitted with roller blinds and fly screen.
Floor coatings: laminate parquet, ceramic tiles.
The lot is fenced-off.
The data are based solely on the information given to us by our client. We do not take any responsibility for the completeness, correctness or timeliness of the data. We reserve the rights of price alteration, data modification and meantime sale.
Цены
| 90.000.000 Ft | 222.222 € | 236.842 $ | 22.500.000 ₽ |
