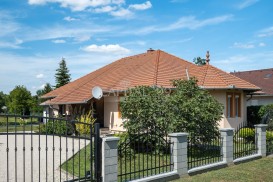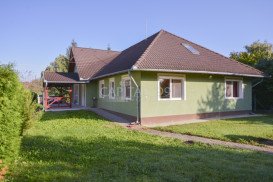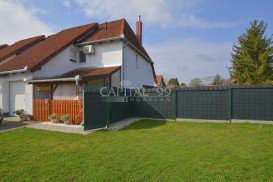Звоните нам в рабочее время:
8:00 - 17:00 (пон--пят.) и 9:00 - 12:00 (суб.)
Во внерабочее время оставьте ваше сообщение на автоответчике
Мы позвоним Вам завтра!
Дата запроса
Вместе с нашими специалистами лично посмотрите недвижимость
Семейный особняк — 4115
Код: 4115Constantly maintained detached house by the northern shore of Lake Balaton in Keszthely, 100 metres from the Lake Balaton away is for sale. The house can be ideally used for a holiday home, but it is nevertheless fit for a permanent residence as well. The lot is nicely and practicably laid out. The house comprises two units: a main building and an apartment with separate entrance. There is also a garage available in the yard. This is a house in good condition in excellent residential environment.
Данные
- Год постройки
- 1978
- Год капитального ремонта
- -
- Количество комнат
- 5
- Количество спален
- 4
- Количество ванных комнат
- 3
- Площадь земельного участка
- 450 m²
- Общая площадь
- 191 m²
- Жилая площадь
- 153 m²
- етаж
- 2
- Класс энергопотребления
- -
Характеристика
Описание
The house is situated in Keszthely, which is a town with approximately 25000 residents. It is the commercial, economic and cultural centre of the region with numerous tourist attractions (Festetics Palace, Balaton Museum). The Balaton offers apart from swimming other sport (sailing, fishing, etc.) and entertainment facilities in the summer months. Hévíz is 6 km from the settlement, where the largest natural thermal lake of Europe is situated, which is suitable for outdoor swimming all year round. There is a highly developed medical centre built on the lake, where patients suffering from locomotor disorders are successfully healed. It also provides physical and spiritual relaxation. There are hospitals, pharmacies, post offices, restaurants, shops and petrol stations in the settlement.
Layout:
Main building:
Downstairs: kitchen + dining room 7.91 sqm, larder 1.66 sqm, toilet 1.41 sqm, kitchen + dining room 5.67 sqm, dining room 13.91 sqm, bedroom 15.77 sqm, hall 7.05 sqm, staircase 4.73 sqm, bathroom + toilet 2.31 sqm.
Upstairs: bedroom 13.91 sqm, bedroom 18.08 sqm, sitting room 11.45 sqm, bathroom 4.68 sqm, toilet 2.69 sqm, hall 7.05 sqm, terrace 7.05 sqm.
Guest apartment: kitchen + dining room 12.38 sqm, bedroom 18.25 sqm, bathroom + toilet 3.32 sqm.
Garage 18.50 sqm, cellar 13.0 sqm.
Fixtures:
The property is connected to the electricity, gas, water and sewage main systems.
Cable-tv, internet, tv-aerials are installed.
Heating system: gas central heating.
Wooden windows with roller blinds.
Floor coatings: ceramic tiles, parquet.
The lot is fenced-off.
The data are based solely on the information given to us by our client. We do not take any responsibility for the completeness, correctness or timeliness of the data. We reserve the rights of price alteration, data modification and meantime sale.
Цены
| 79.500.000 Ft | 202.806 € | 220.833 $ | 19.875.000 ₽ |



