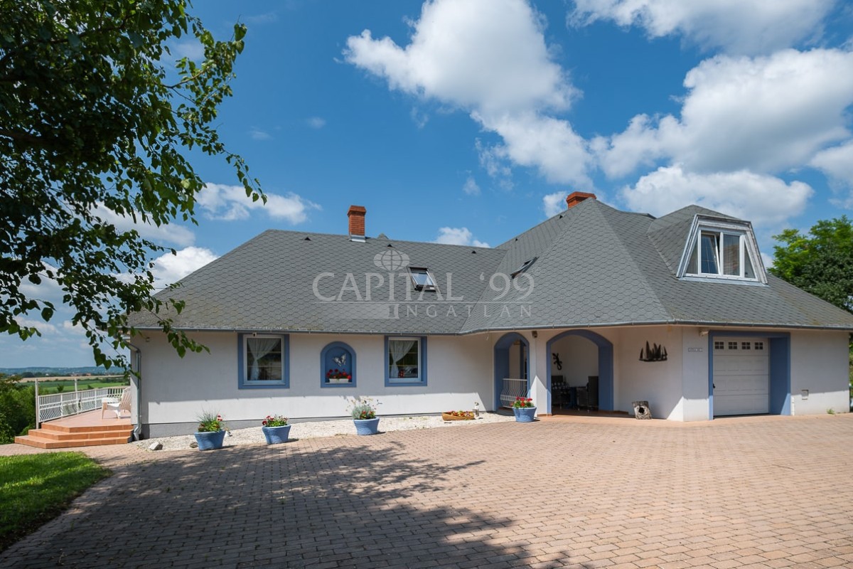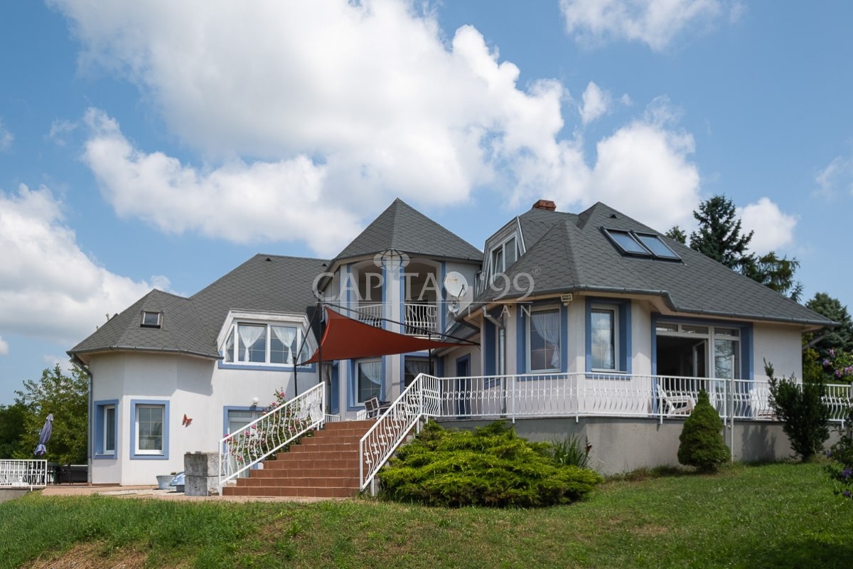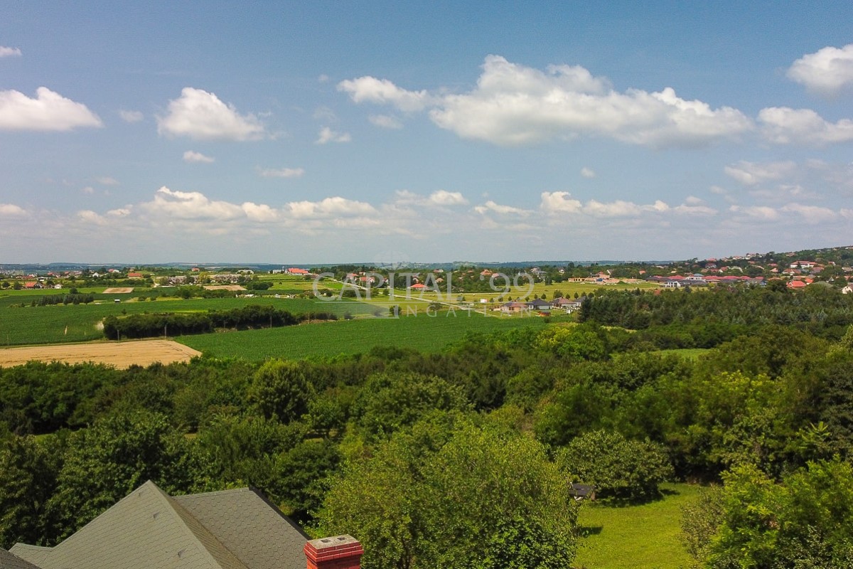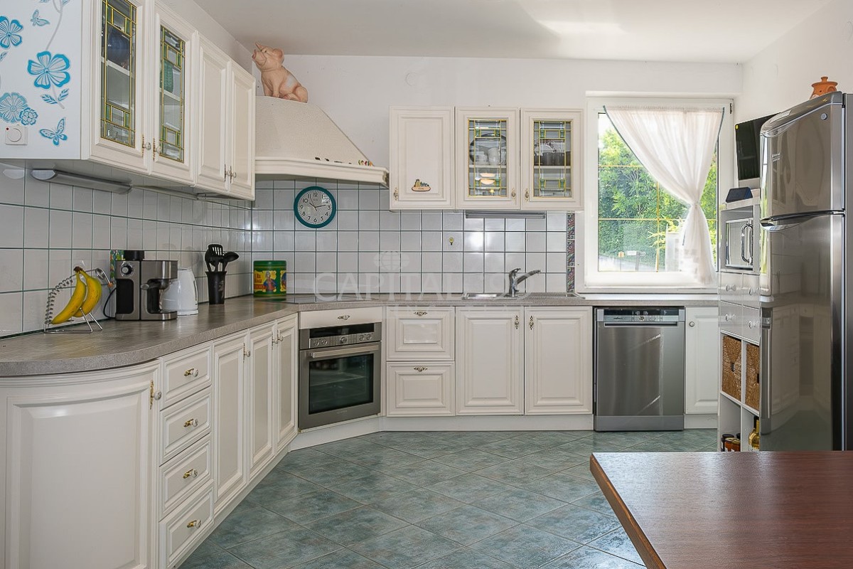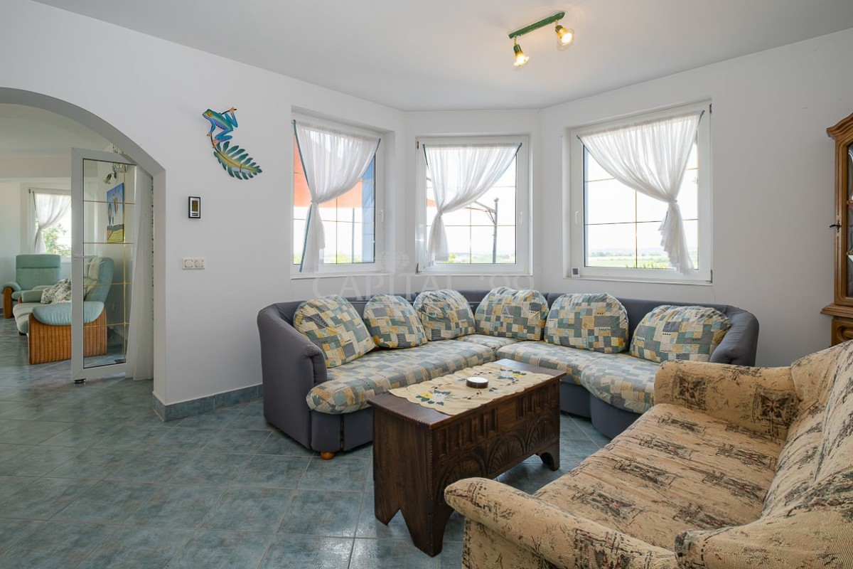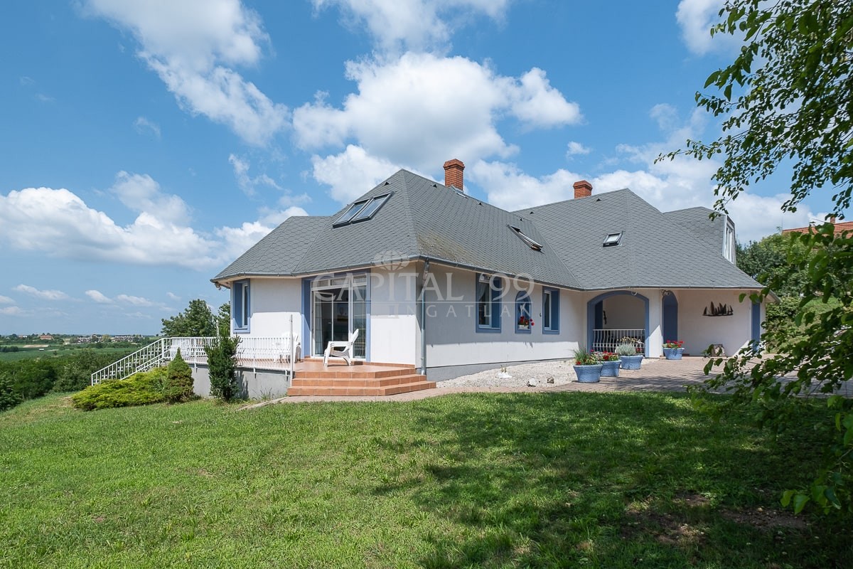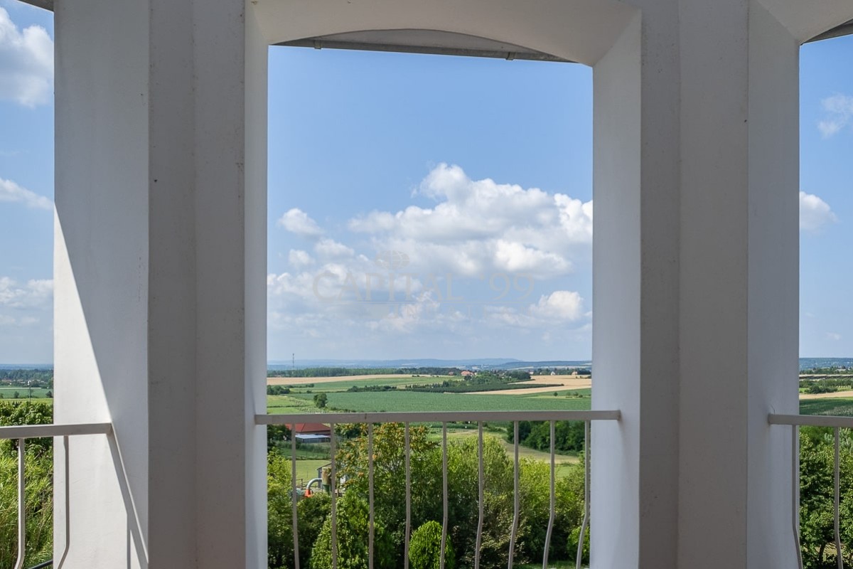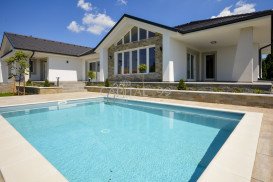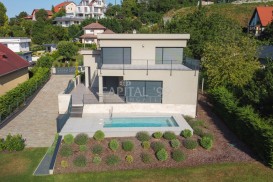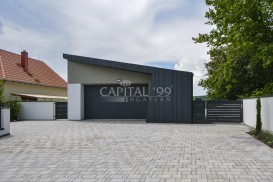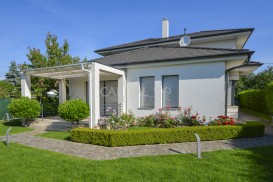Звоните нам в рабочее время:
8:00 - 17:00 (пон--пят.) и 9:00 - 12:00 (суб.)
Во внерабочее время оставьте ваше сообщение на автоответчике
Мы позвоним Вам завтра!
Дата запроса
Вместе с нашими специалистами лично посмотрите недвижимость
Семейный особняк — 4223
Код: 4223Constantly maintained, elegant detached house in Cserszegtomaj, in stunning natural location is for sale. The lot is endowed with with fruit trees, grapevine, and evergreens. The house comprises several dwelling units, that come with own separate entry each. The property is fit for several generations to live in. It can also be used for family holiday home by a larger family. The house is heated via gas central heating, and there is also a nice tiled stove in the living room of the main building. A stunniing panoramic view of the Lake Balaton and of the surrounding hills opens from the terrace and balcony. This is a nice, trim detached house of quality, really worth a visit! The Lake Balaton lies 6 kms away, the thermal bath of Hévíz is situated nearby.
Данные
- Год постройки
- 1998
- Год капитального ремонта
- 2005
- Количество комнат
- 10
- Количество спален
- 9
- Количество ванных комнат
- 7
- Площадь земельного участка
- 4124 m²
- Общая площадь
- 543 m²
- Жилая площадь
- 384 m²
- етаж
- 3
- Класс энергопотребления
- -
Характеристика
Описание
The settlement where the property is situated lies 2 km from Hévíz and 3 km from the Lake Balaton. The village is exceptionally peaceful and quiet. Hévíz, where the largest natural thermal lake of Europe is situated, is suitable for outdoor bathing all year round. The settlement is like a garden suburb. There is a grocery store, a post office as well as restaurants in the settlement. The petrol station is 4 km away.
Layout:
Main building:
Downstairs: Garage 29.35 sqm, entryway 7.22 sqm, corridor 7.21 sqm, toilet 1.65 sqm, kitchen 8.58 sqm, heating equipment room 5.69 sqm, bathroom + toilet 12.57 sqm, bedroom 16.42 sqm, corridor 8.46 sqm, dining room 20.61 sqm, sitting room 39.38 sqm, terrace 56.43 sqm.
Attic floor: bedroom 15.47 sqm, bathroom 7.41 sqm, toilet 2.10 sqm, bedroom 27.71 sqm, hall 27.20 sqm, bathroom 7.07 sqm, bedroom 25.58 sqm, balcony 12.00 sqm.
Unit Nr.1.
Downstairs: Terrace 51.07 sqm, entryway 1.88 sqm, kitchen 4.86 sqm, bedroom 13.48 sqm, bedroom 9.95 sqm, hall 9.17 sqm, bathroom 4.19 sqm, bathroom 5.94 sqm.
Attic floor: bedroom 22.45 sqm, kitchen 5.50 sqm, shower 2.58 sqm, bedroom 17.94 sqm, hall 5.5 sqm.
Unit Nr. 2.: Floor area 40 sqm: kitchen + anteroom, bedroom, bathroom + toilet. Terrace 10 sqm.
Fixtures:
Electricity, gas, water and drainage mains, internet, cable-tv, satellite dish, air conditioners, alarm system are available.
Heating system: gas central heating, tile stove.
Plastic windows with insulating panes, fitted with roller blinds.
Floor coverings: tiles, laminate.
The lot is fenced off.
The data are based solely on the information given to us by our client.
We do not take any responsibility for the completeness, correctness or timeliness of the data. We reserve the rights of price alteration, data modification and meantime sale.
Цены
| 309.680.000 Ft | 790.000 € | 860.222 $ | 77.420.000 ₽ |
